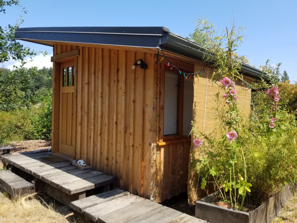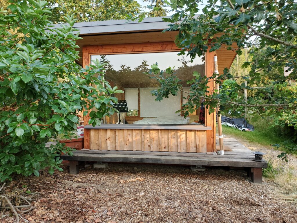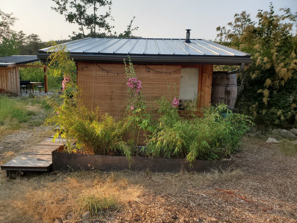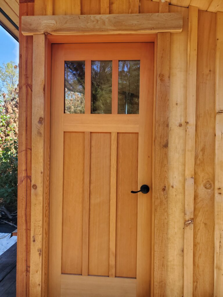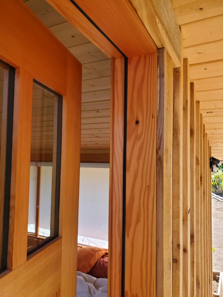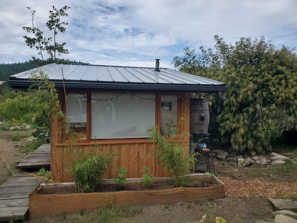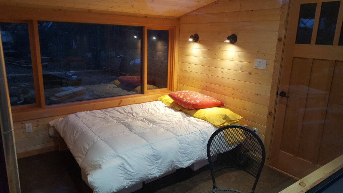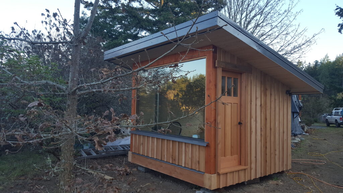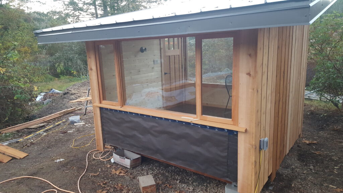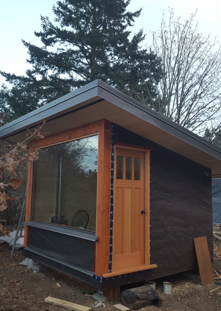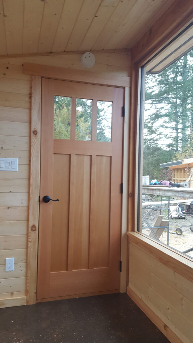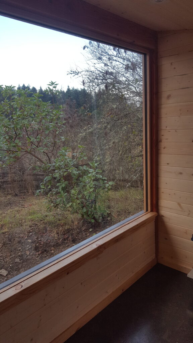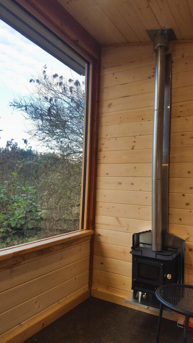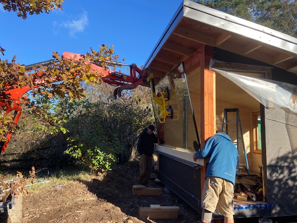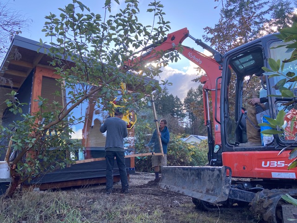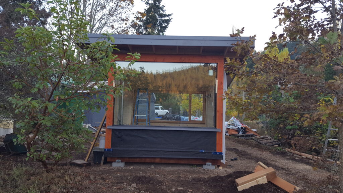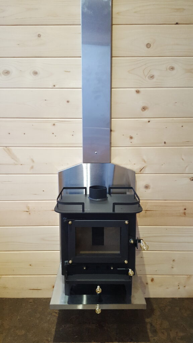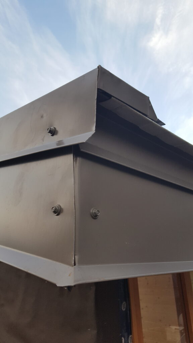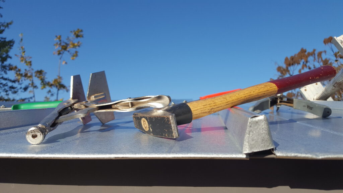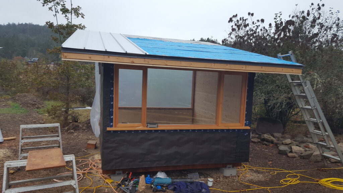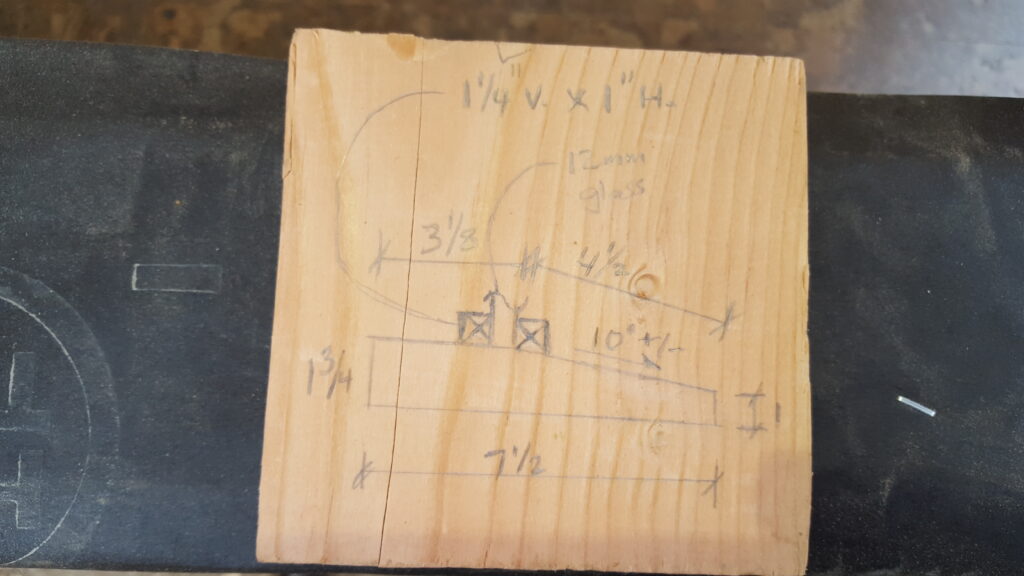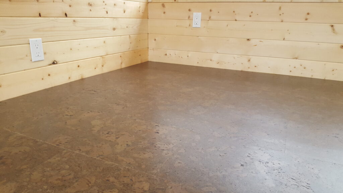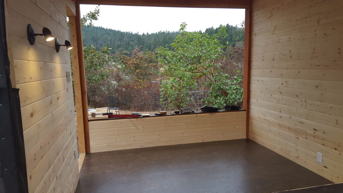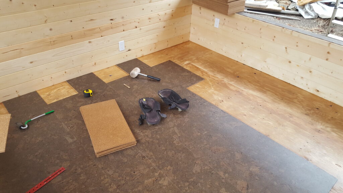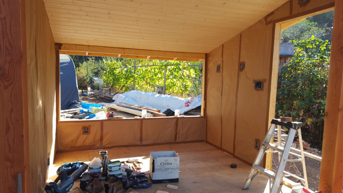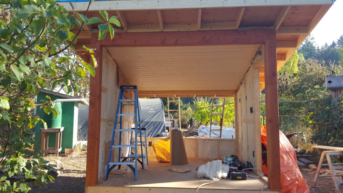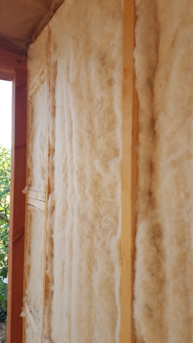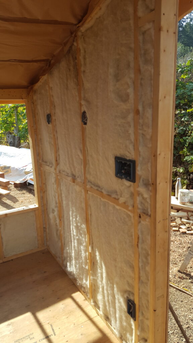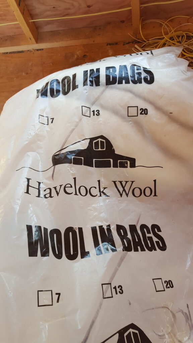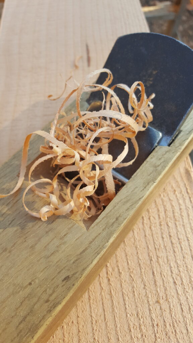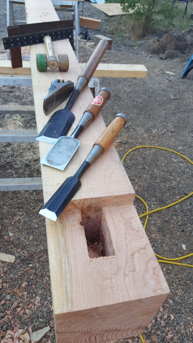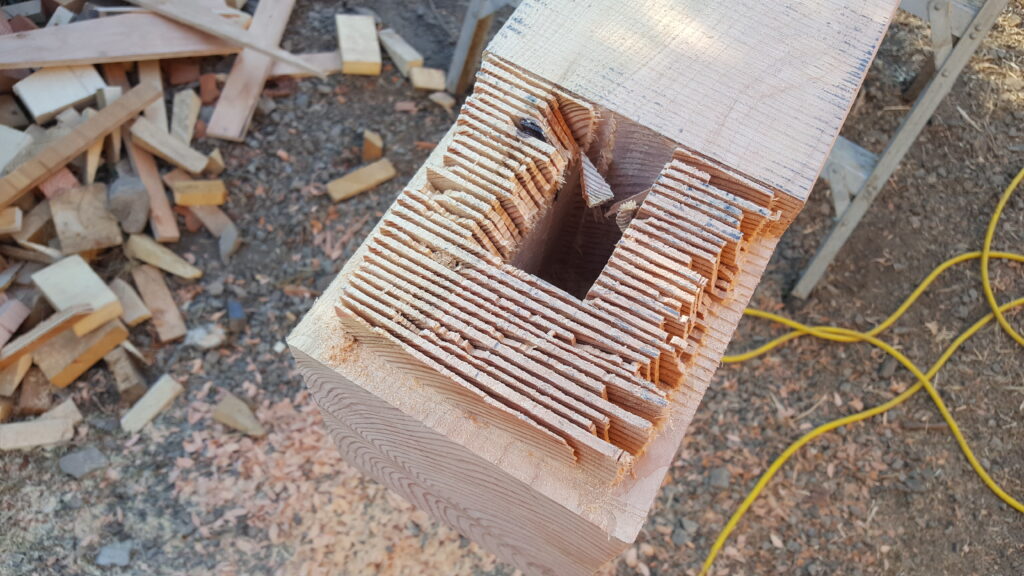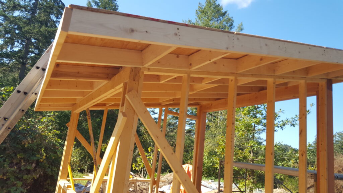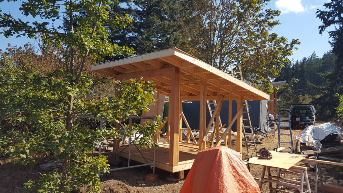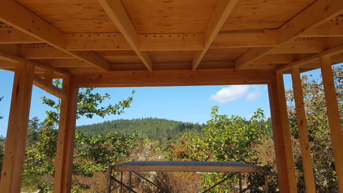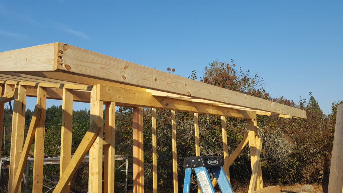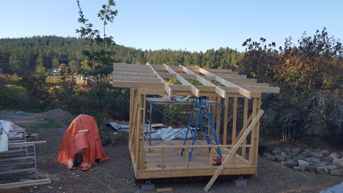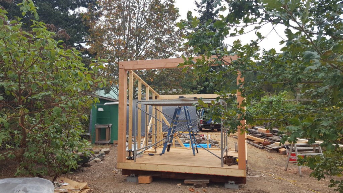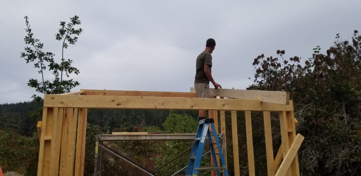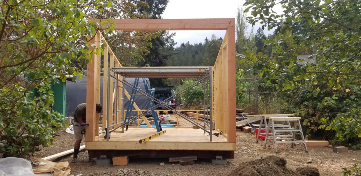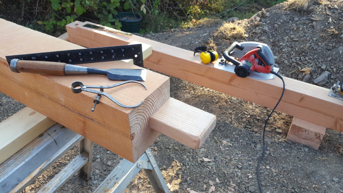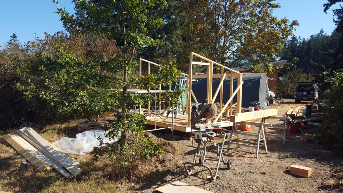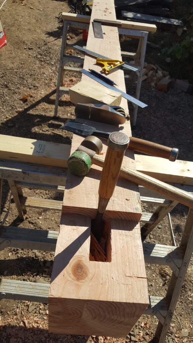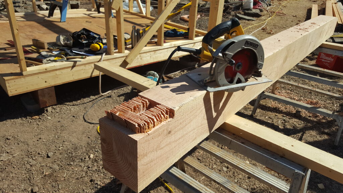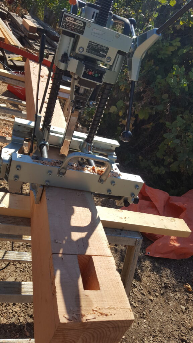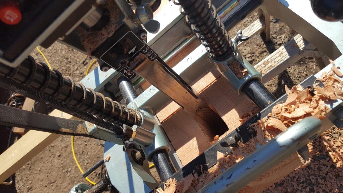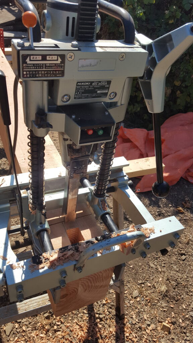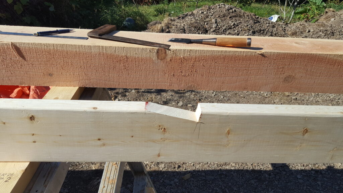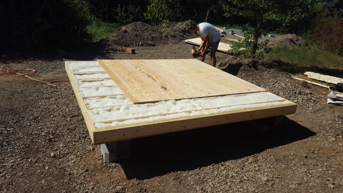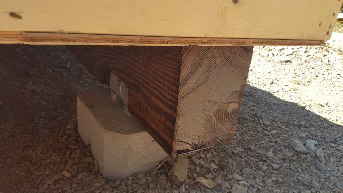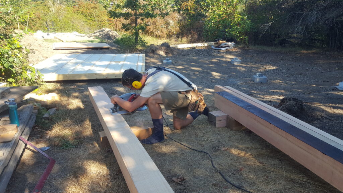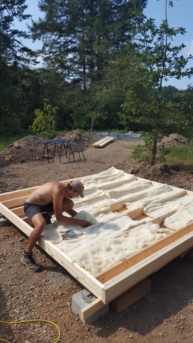Tiny Guest House Bunkie
This highly aesthetic but immanently practical accessory building was a pleasure to build. It features a mortise and tenon timberframe front wall that frames a huge 6′ x 9′ sealed unit glass wall making it feel like you are part of the beautiful nature that surrounds the structure.
This project was also for “one of my favorite clients” who always proposes practical ideas and gives me creative license to suggest how we can make it beautiful and functional.
This guest house provided much needed space in light of the limited size of their dwelling. It is heated with a super-compact, wall hung wood stove, insulated entirely with sheep’s wool insulation – the most breathable and humidity resilient insulation product available, which is also extremely sustainable and green in nature – with highly breathable wood pine T&G walls and ceiling and glue-down cork flooring for a sustainably produced but highly durable, aesthetic and easy-to-clean floor finish. The cork uses a German eco-certified, ultra low-VOC contact adhesive and green, water based sealant.
I constructed this building with German-based building enveloped design ideas with regards to breathability. The German building code long ago recognized the fallacy of the vapor barrier building method, which we embrace to tightly in North American building code. Rather than trying to keep vapor out of the wall, floor and roof structures with a plastic film, they instead use highly breathable and resilient insulation and wall/ceiling coverings and good ventilation in those structures. Vapor barrier methodology is premised on perfection which is nearly impossible to achieve with fastener holes and other leak points allowing vapor in and then making it hard to get out, leading to mold and deterioration prone conditions.
The timber element and cedar board and batten siding was sourced from a local island mill, cut from sustainably and selectively harvested timber only. The wooden deck and boardwalk were made from recycled timber sourced out of an old barn floor and the beam work for the structure and decking were preserved using traditional pine tar. The pine tar and wool insulation were sourced from Pender-based Crafstman Supply that specializes in green building products. The beautiful and high quality solid fir window in the back of the structure, was custom-crafted by local cabinet maker Peter Hinton. The front window sealed unit was sourced through and the installation assisted by Pender’s own Bob Funk who had the right equipment to have it lifted into place using a mini-excavator.
As mentioned in the description of other projects of this nature, I love building these small-scale, environmentally sustainable timber structures!
Let me know what I can build for you!!



