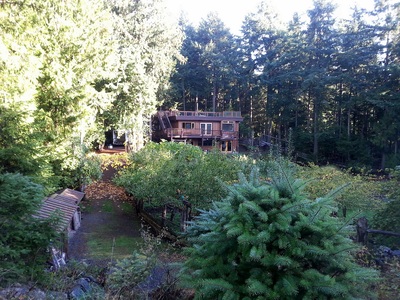Roof Transformation
This unique home originally featured a living roof as seen in the first photo. The green roof however developed leakage and so the decision to convert it to a metal roof was made, gaining usable attic space in the process. The goal on this project was to fulfill the second half of the old English builder’s edict “A good house needs good boots and a hat”.
Generous four foot overhangs on the top and bottom of the roof and skirt roofs on the side satisfy this desire wonderfully, keeping the walls, windows and foundation perfectly dry and out of the hot summer sun while at the same creating an aesthetic balance and beauty architecturally, merging seamlessly with the original architectural design.
The other mandate on this project was “super low maintenance” materials only. Standing seam, metal roofing satisfied that for the roof, a roofing system with no exposed fasteners and virtually no possible points of future failure. For the wall siding on the addition, traditional Japanese Shyousugiban scorched cedar siding finish technique was selected which is as intriguingly beautiful as it is practical. This finish has been proven to make cedar resilient to moisture and bugs for up to 100 years, having been used on projects throughout the centuries in Japan. The existing Douglas Fir south-facing windows and doors were sanded down and refinished with completely non-toxic, food-grade, Tung Oil, which not only brings out the true beauty and color of the wood but will never peel, fade, yellow or flake and requires only occasional straight re-coating and is made from a completely renewable resource.
This project was blessed to have great collaboration with Pete Fennel’s crew for the initial framing and Jacques Marmen and Brooke Ollsin for a good part of the finish details.












